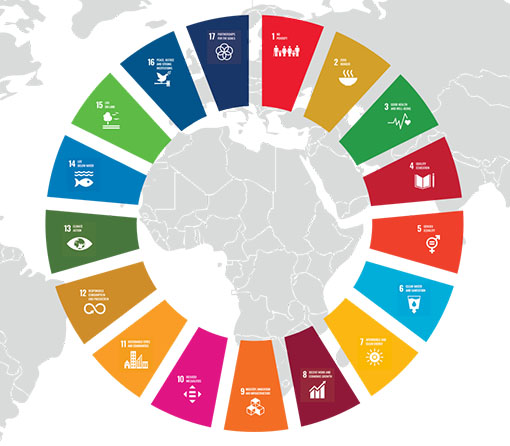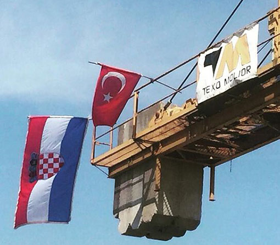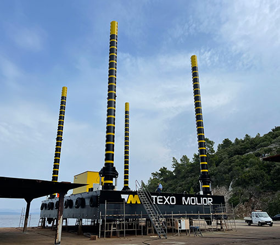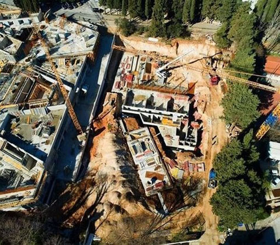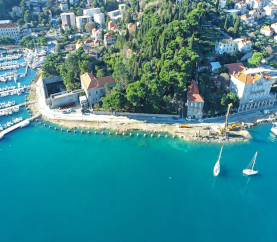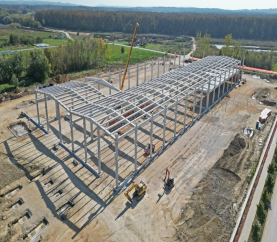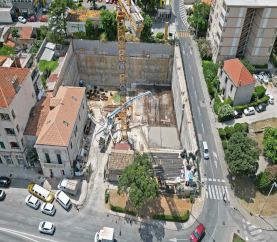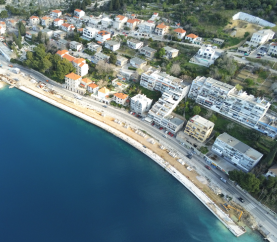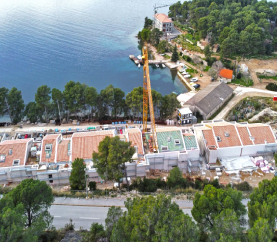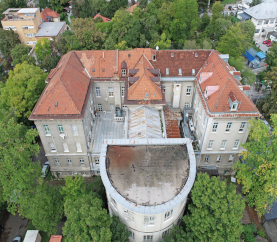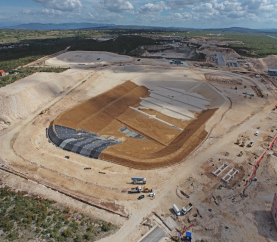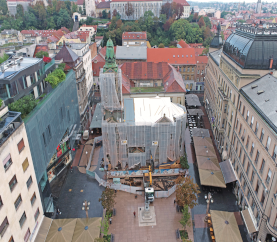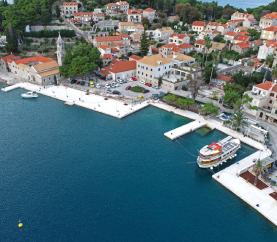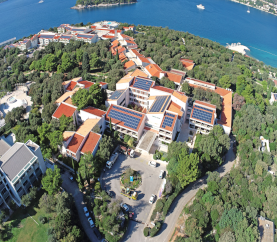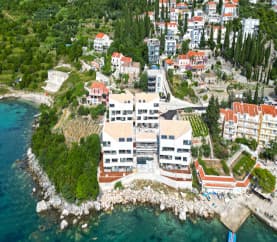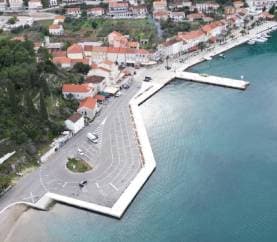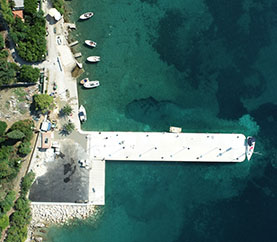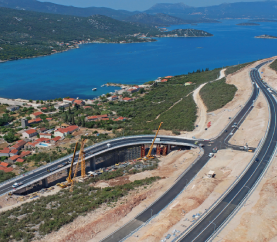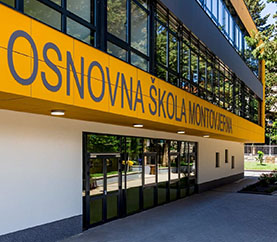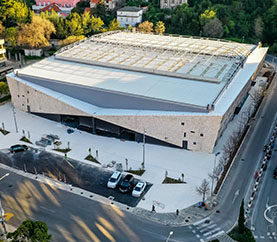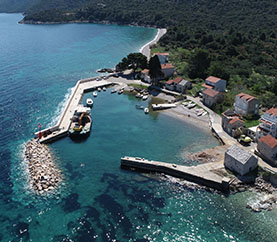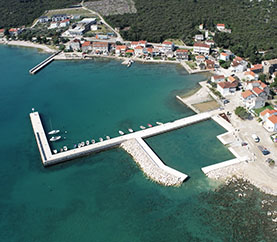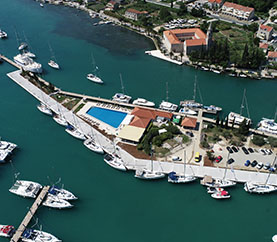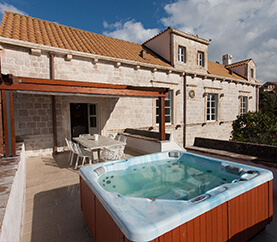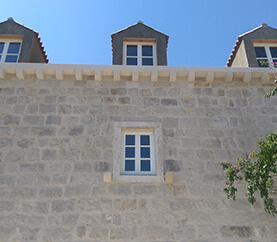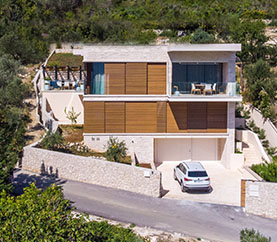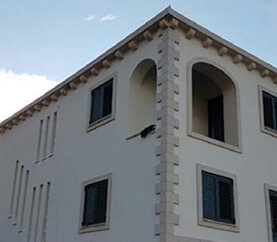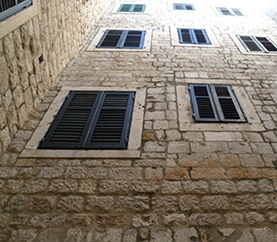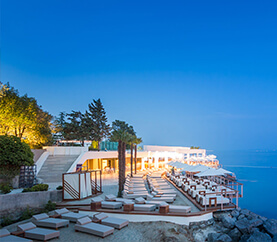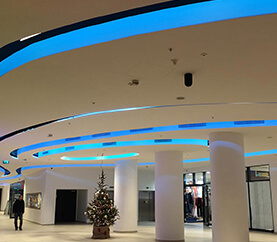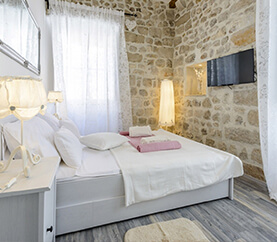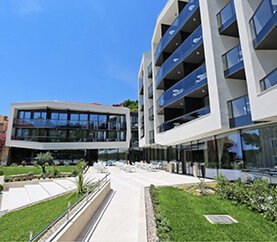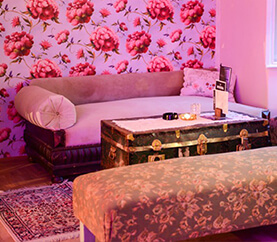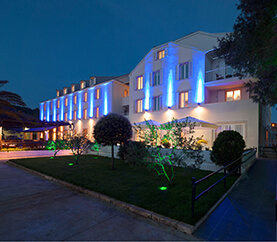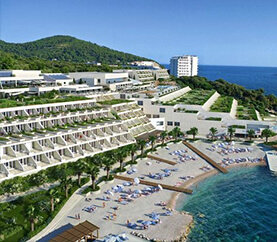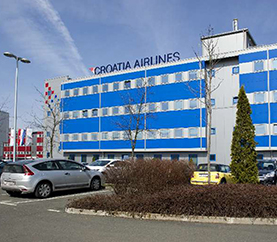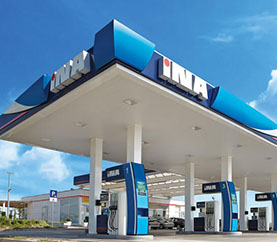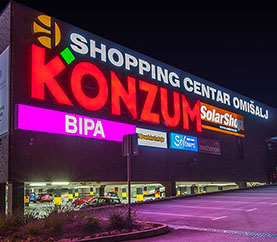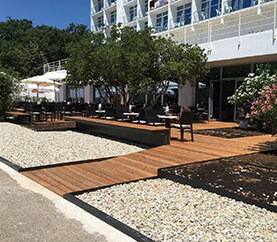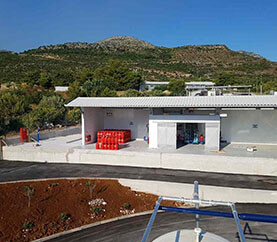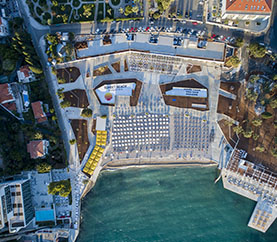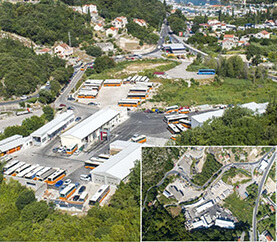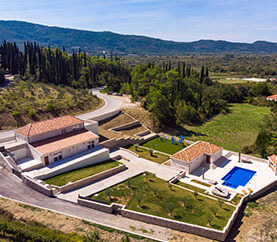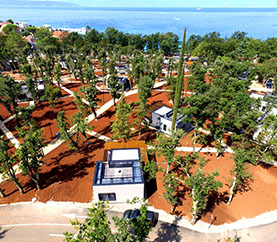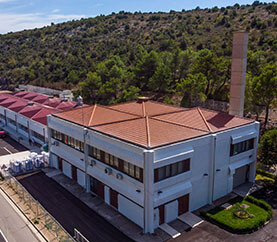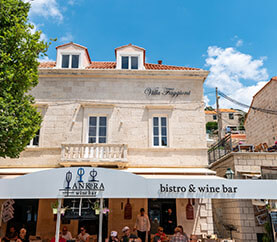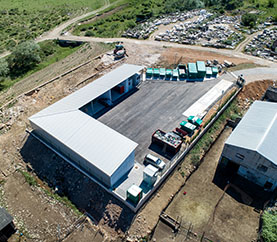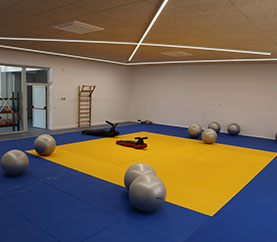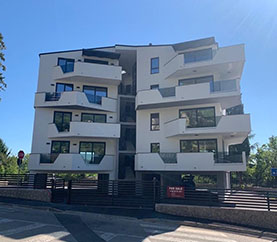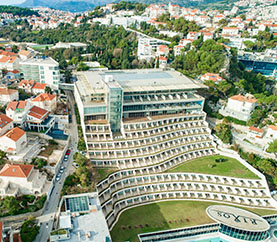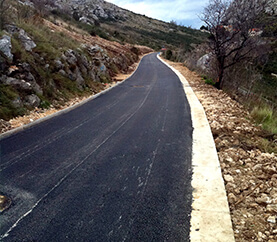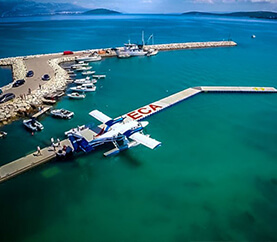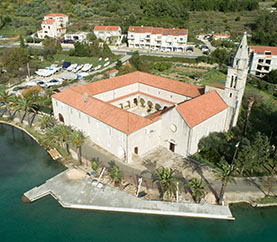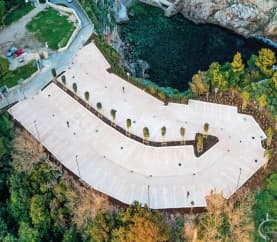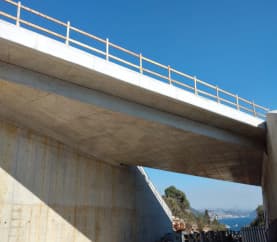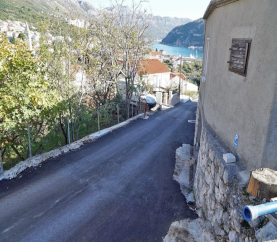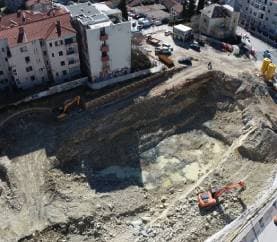Main projects
References
Reconstruction and expansion of the Lapad coastline – Nojko Marinovic coastline
Investor: Grad Dubrovnik
Project details: In September 2021, the construction phase commenced with the drilling of reinforced concrete piles. By June 2022, a total of 131 reinforced concrete piles had been produced, including 11 with a diameter of 1200 mm and 120 with a diameter of 1000 mm.
Production-business building FEAL Croatia
Investor: Feal Croatia
Project details: The project involves the construction of the main building - a three-aisle production-business hall with auxiliary facilities and accompanying amenities, as well as landscaping including horticulture, asphalt paving, and road infrastructure. The main building will house the production facility, finished product warehouse, and administration with all necessary amenities for both the production and administrative sectors.
Atlant Batala centar
Investor: Atlantska plovidba d.d.
Project details: The project entails the construction of a mixed-use residential-commercial building. The building comprises the residential-commercial sections of Blocks A and B.Both blocks have an integrated underground garage. In addition to residential space on the above-ground floors, the planned building will house service activities and apartments. It has a total of 3 underground levels, a ground floor, and 6 above-ground levels. Texo Molior company is executing the structural works, reinforced concrete structure with corresponding foundational installations. The casting of the ground floor ceiling of Block A and the walls of Block B is currently underway. During the construction process, pumps are actively pumping water out of the site into soak pits, which are planned to be closed upon the completion of the works.
Omiš – arrangement of the port open to public traffic
Investor: Port Authority Splitsko-dalmatinske županije
Project details: The purpose of the building in question is to serve as a port open to public traffic, featuring the construction of a public promenade along the waterfront. Different parts of the new mooring bank are designated for various types of mooring
Hotel Grandovac
Investor: Private Investor
Project details: Works on the construction of Hotel Grandovac on the island of Vis, situated on the eastern side of the Port of Vis. The hotel structure comprises a basement, ground floor, and three additional floors, featuring a total of 35 hotel rooms along with four luxurious two-room penthouses on the top floor.
Croatian Institute of Public Health
Investor: Croatian Institute of Public Health
Project details: The project involves the preparation of project documentation and the execution of renovation works for the complete overhaul of the Croatian Institute of Public Health building located at Rockefellerova ulica no. 2 in Zagreb, sponsored by the Croatian Institute of Public Health. Constructed between 1924 and 1926, with an extension added in 1960, the buildingis situated in Zone B of the Historic Urban Area of the City of Zagreb, and the renovation needs to be coordinated with the conservation requirements. Featuring a complex floor plan, with basement, ground floor, two additional floors, and an attic.
WMC - waste management center – Biljane Donje
Investor: EKO d.o.o. Zadar
Project details: The Biljane Donje County Waste Collection and Management Center (WMC Biljane Donje) is situated to the north of Zadar city, spanning an area of 46 hectares. It serves as a crucial hub for waste collection from Zadar County and a portion of Lika-Senj County. The projected operational lifespan of the center is at least 30 years.
Serbian orthodox church Zagreb
Investor: Serbian orthodox church
Project details: The project involves the structural and comprehensive reconstruction of the Church of the Transfiguration of the Lord in Preradović Square, Zagreb, necessitated by earthquake damage. Reconstruction includes strengthening the walls and vaults using the FRCM system and installing anchors in the walls. Additionally, the project entails reinforcing the new copper roof with a steel structure, constructing a new façade, and conducting restoration works. Electrical installation, as well as mechanical cooling and ventilation works, are also part of the project scope.
Remediation of part of the coast and construction of a jetty in the port of Cavtat
Investor: Port Authority Dubrovačko-neretvanske županije
Project details: The objective of this project is maritime construction work on the reconstruction of a section of the coast in the Port of Cavtat, the construction of a jetty (pier), the extension of the existing waterfront, and the restoration of a damaged part of the waterfront.The length of the coastal area involved in the project is approximately 250 meters. The scope of work includes the demolition of the existing waterfront, underwater excavations, laying of foundations with piles and protective measures, construction of reinforced concrete blocks and the waterfront, construction of reinforced concrete walls both underwater and above sea level, installation of ties, laying of electrical, water, drainage, and hydrant networks, stonework, as well as the supply and installation of waterfront equipment, electrical cabinets, and connections.Machinery used in the performance of the works includes ferries, jack-ups, mobile cranes, long-boom excavators, etc.
Hotel Tirena
Investor: Valamar Riviera d.d.
Project details: Hotel Tirena is an existing building with a complex floor plan. Situated on terrain that descends in steps, three floors directly interact with the land: the ground floor serves as the entrance level, basement -1 as the restaurant, and basement -2 lies in a further descendingpart of the terrain. The primary entrance is positioned on the south side, while a commercialentrance is on the east side. The building completely integrates into the surrounding environment, with vegetation close to the glass walls. Hallways connecting the rooms are largely one-sided, ensuring natural light. The hotel has single and double roofs covered withroofing tiles. Currently, Hotel Tirena holds a three-star classification.
Apart hotel Cavtat
Investor: Domovi dalmatinske rivijere d.o.o. Zagreb
Project details: Construction of 22 high-category tourist apartments at an attractive location in Cavtat. The complex consists of four buildings with an underground garage, reception, swimming pool, restaurant, and relaxation area (wellness, fitness, saunas). The construction is made of reinforced concrete, and modern technology is cleverly concealed within the property, offering great comfort together with the sophisticated smart house system.
Port Trpanj
Project details: The subject of this project is the reconstruction of the part of the port open to public traffic in Trpanj, northeast of the ferry ramp, in the length of about 150 m, and sea areas in that width. The subject of the project is the following content: Arrangement of the road for turning the vehicle and the waiting lane for boarding the ferry, shore for mooring boats in transit with a column crane and an extension on the edge northeastern part, water supply and hydrant network, storm, sewer, electrical installations and electrical, installations areas of intervention, Landscaping of green areas
Reconstructions of the port Koločep
Project details: The works included: Construction of a mooring embankment with a vertical coastal wall 56.0 m long, and for the mooring of the "Vis" type ferry, with a harbor excavation up to the elevation of -4.80 m. In order to create a 56.0 m long mooring embankment, the existing pier was reconstructed by extending it by approx. 31.20 m and widening it by approx. 4.10 m to a total of 11.00 m, • Construction of a 20 m wide ferry ramp with an operational platform measuring 37.0x18.70 m.
Viaduct Brijesta
Project details: Brijesta Viaduct is an integral part of the Mainland - Pelješac Bridge project with access roads on D8 and D414. The total length of the viaduct is 134m and consists of seven spans between 17m and 20m long. The foundation of the columns of the Brijesta viaduct was designed on wells. The columns are of the I-section shape with external dimensions of 1.5x4.0 m, with an extension at the top to support the bearings. The height of the columns is from 6.15 m to 18.72 m. The superstructure of the construction is a monolithic reinforced concrete slab made on site over seven spans, inserted in 4 middle columns and supported by elastomeric bearings on the end columns and abutments. The slab has a constant thickness of d=110 cm, and ends at the edges with side cantilevers 2.55 m long, with a variable thickness of 25-50 cm. The transportation facility consists of two traffic lanes 2x4.05 = 8.1 m and two pedestrian paths with curbs 2.0 m wide, i.e., a total width of 12.10 m on most of the viaduct, while, at the end, towards the U7 abutment, the road widens so that the total width of the structure is 15.65 m. The works started in November 2021 and were successfully completed before the opening of the Pelješac Bridge in July 2022.
Reconstruction and recovery of operative coast at port of Komolac
Investor: Županijska lučka uprava Dubrovnik, Dubrovnik
Project details: Reconstruction and recovery of operative coast at port of Komolac. Maritime excavation together with the alligning and tapping the terrain with the help of divers. Installation of prefabricated „L“ concrete elements of a 12 t average weight. Final works on the installation of concrete pavements and stone lining along the entire length of the shore - 52 meters.
Hotel Excelsior - Seafront restoration
Investor: ALH d.o.o.
Project details: Reconstruction of the riverbank Hotel Excelsior. Performing submarine works.
Hotel Šipan - Šipan
Investor: Casalinus d.o.o. Zagreb
Project details: Reconstruction of accommodation and common facilities, exterior facade lighting and interior design.
Mansion Villa Luna - Cavtat
Investor: Private investor
Project details: Reconstruction and construction of accompanying facilities under the Law on Protection of Cultural Monuments. Construction works of 500 sqm building lasted less than one year, from concept design to completion of the project. The accommodation consists of five double bedrooms with accompanying bathrooms, large open plan country-style kitchen and dining area opening to a private garden, living room leading onto a large terrace with jacuzzi, indoor swimming pool and a wine cellar. Modern technology is cleverly concealed within the property offering a surround sound system within communal areas. Underfloor heating, air conditioning and entertainment system can all be controlled remotely via smart phones and tablets, providing the owners with the ultimate luxury and control of their environment.
Hotel President
Investor: Kamgrad d.o.o.
Project details: Reconstruction of the hotel President included restoration of all hotel facilities (reception, lobby, restaurants, bars, beach, accommodation capacity, wellness and spa, indoor swimming pool). Construction of two wings for the accommodation that have increased the accommodation capacity of the hotel for 111 units
Villa Bobić
Investor: Ivo Bobić
Project details: Reconstruction of the facility and construction of supporting facilities in accordance with the Law on Protection of Cultural Monuments. The facility is under construction, works on surrounding landscaping with a large garden and pool, interior work on interwork constructions, elevator lift construction and installation.
Villa Zaton
Investor: Fromapharm engineering group d.o.o.
Project details: Construction of the 350 sqm luxury private villa and horticultural arrangement of the external surfaces. The villa consists of basement, ground floor and first floor under the flat roof. Its beauty is accentuated by the brightness of glass walls, white stone facade and open concept interior.
Economic facility
Investor: OPG Damir Bogdanović
Project details: Beginning of the construction of a family farm consisting of an economic building, residential buildings and swimming pools with the environment.
Increased maintenance and expansion of public lighting network Župa Dubrovačka
Investor: Municipality of Župa Dubrovačka
Project details: Performing works on extending the public lighting network in the area of Župa Dubrovacka municipality. Performed earthwork, electroinstallation works, reinforced concrete works as well as supply and installation of lighting posts and bodies.
Construction of the communal infrastructure of dubac cemetery, Župa Dubrovačka
Investor: Municipality Župa Dubrovačka
Project details: Construction of communal infrastructure for planned cemetery Dubac. Earthworks, reinforced concrete works and installation works (low-energy installation, installation of lighting pylons, DTK installation, hydrant network, fecal drainage) have been performed. Access road of 350 m has been constructed.
Hotel Mlini, construction of facility I, Župa Dubrovačka
Investor: Private investor
Project details: Construction of the reinforced concrete structure of the hotel Mlini, facility 1. Performance of reinforced concrete works on a total of 4 floors, finished with a skirt-reinforced concrete roof panel.
Wine bar La Bodega, Dubrovnik
Investor: Bodega d.o.o.
Project details: Construction of wine bar divided into five floors within Dubrovnik old town. Building is under protection of Ministry of culture. Construction and craft works together with the installation works were carried out. Construction and craft works (recovery of the construction, masonry, plaster, carpenter, ceramic and parquetry works), installation works (mechanical, hydro and electric installation).
ECA, construction of seaplane docks (Resnik, Rab, Split, Lastovo, Vela Luka)
Investor: European Coastal Airlines d.o.o.
Project details: Construction of seaplane docks, works are carried out both on land and sea. Land: construction and installation works on plain, container installation. Sea: transport and pontoon installation to the sea bottom.
Reconstruction of Apartment Bilić, Old Town, Dubrovnik
Investor: Private investor
Project details: Reconstruction of five apartments on two floors in the Old Town core of Dubrovnik. The facility under the Ministry of Culture protection. Construction of construction works (construction, renovation of structures, masonry, gypsum, carpenter, ceramic, parquetry, stone etc.), installation work (hydro installation and electrical installation).
Lido Beach Resort Opatija
Investor: Private investor
Project details: Construction of the Lido beach in Opatija (promenade, outdoor swimming pool, restaurant, bar, public showers). Construction of civil engineering, clay, reinforced concrete, masonry, facade, locksmiths, underwater works.
Family house Lapad, Dubrovnik
Investor: Private investor
Project details: Under construction earthmoving works, reinforced concrete constructions...
Natural history museum, Dubrovnik
Investor: Grad Dubrovnik
Project details: Energy recovery of Natural history museum in Dubrovnik that includes changing of the complete exterior joinery (windows, door, blinds), installation of complete heating and cooling system and lighting control system and its intensity in order to reduce electricity consumption. It is the first EX.PO AUS project in Dubrovnik co-financed by European Union funds in the framework of the IPA Adriatic Cross Border Programme.The museum and the museum material are in the register of cultural goods of Republic of Croatia, so the works are carried out under strict supervision of the Ministry of culture and Conservation department in Dubrovnik.
Park Gradac
Investor: Sanitat Dubrovnik d.o.o.
Project details: The total area covers 2440.30 m2, with a net area of 1761.37 m2, and a green area of 678.93 m2. Work commenced in December 2020 and concluded in April 2021. Alongside the installation of decorative concrete as the final layer with a stone curb, we executed tasks involving the installation of precipitation drainage for the plateau with an absorption well, complete lighting, and a root growth system that has not been used in our area so far.
Underpass Komarna
Project details: The D8 underpass near Komarna was built as part of the construction of the access road leading to the Pelješac Bridge. Situated at the intersection of the access road and the D8 state road, this underpass spans a length of 25.60 meters with a total width of 12 meters. It comprises a roadway with a width of 9.0 meters and inspection walkways measuring 0.75 meters in width..Structurally, it is a reinforced concrete monolithic frame with a spanning plate and abutment walls of thickness d=1.0 meter. The construction process involved on-site assembly using a fixed scaffolding system. Safety measures include a protective barrier and a pedestrian fence with an additional net to guard against thrown objects.<
Mokošica, Štikovica, Lozica and Mali Zaton Agglomeration
Project details: The agglomeration was constructed in Mokošica, Štikovica, Lozica and Mali Zaton. The total length of the works is 9 km for sewage works and 5 km for plumbing works. This project resolved infrastructural problems for more than 10,000 people and brought them into the 21st century. During these works, an excavation was carried out in densely populated areas and close to the sea, which represented a very complicated feasibility of works in that area.
Vila Sheherezade
Investor: Jadranski luksuzni hoteli d.d.
Project details: The Villa Sheherezade is situated in an exclusive location at the heart of Dubrovnik. Originally constructed in 1929 by the affluent Russian Jew, Vilim Zimdin, in honor of his mysterious mistress named Sheherezade, after whom the villa continues to be named. Designed in a luxurious oriental style inspired by the castle depicted in the collection of tales "A Thousand and One Nights" the villa has undergone numerous turbulent periods from its construction to its ownership by the JLH d.d. group. These periods have been marked by profound love stories, tragedies, and struggle for property, all contributing to the rich history of the villa, which is reminiscent of the exemplary stories upon which it was built.A new chapter in the history of the villa commenced in November 2019, when the Texo Molior team was entrusted with the comprehensive reconstruction of both the villa and its surroundings. With over 1000m2 of indoor space and more than 3000m2 of outdoor space, the project presented significant challenges. Following a highly competitive tender process conducted by JLH d.d., the reconstruction project demanded careful structural demolition and reinforcement solutions, insulation work employing the highest quality materials and technologies, as well as careful craftsmanship and attention to detail, with zero tolerance for deviations from the required standards of quality. Additionally, it involved implementing the most advanced installations and systems, utilizing materials and equipment sourced from all over the world.The Texo Molior team, in this complex work task, has incorporated all its knowledge, creativity and uncompromising commitment to work successfully met all objectives in terms of quality, deadlines, and construction budget. We express our gratitude to JLH d.d. for placing their trust in us for this demanding project.
Small Mall – Split
Investor: Private investor
Project details: This project ensures the construction pit for the construction of the Small Mall Garage and Commercial Building in Split. The building itself is a freestanding multistory structure with a central atrium at the ground level.



