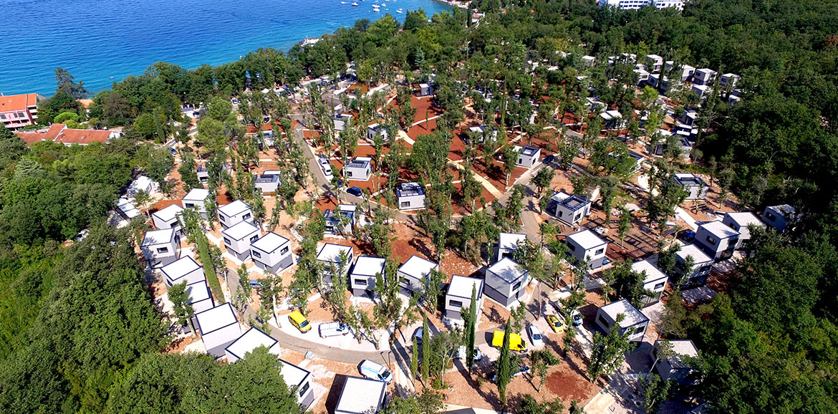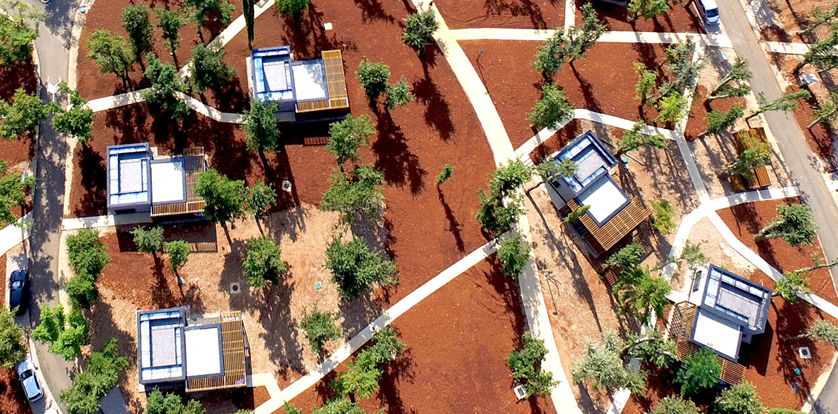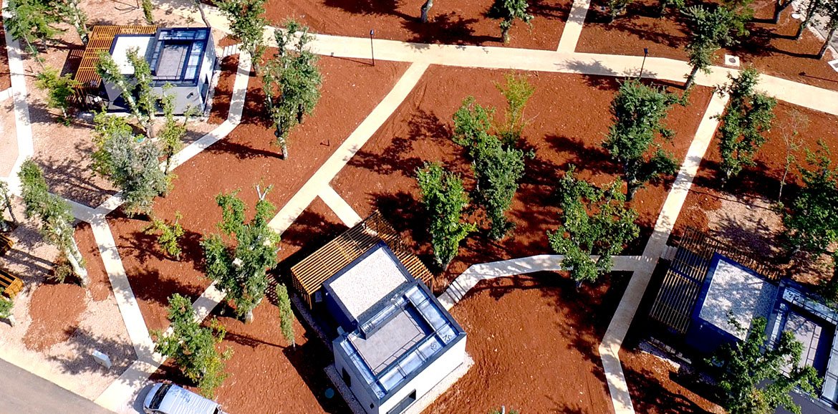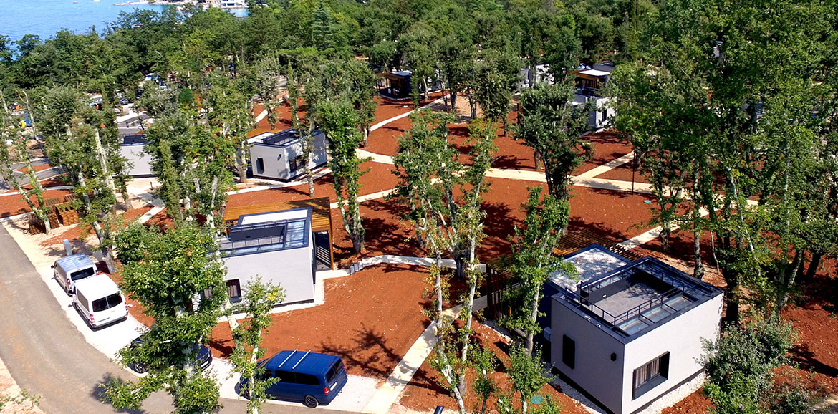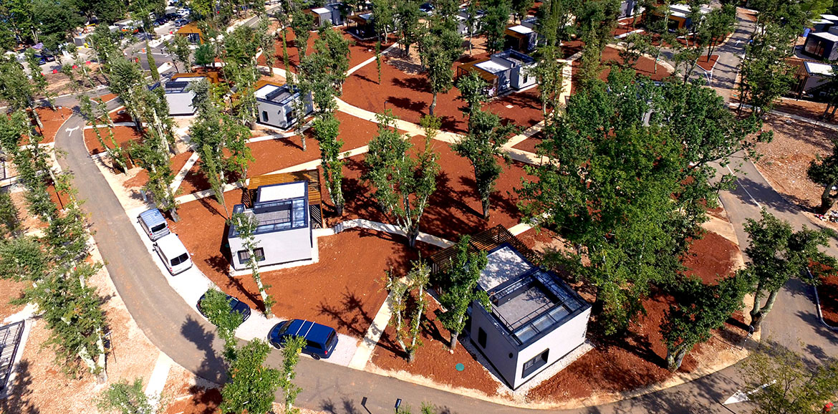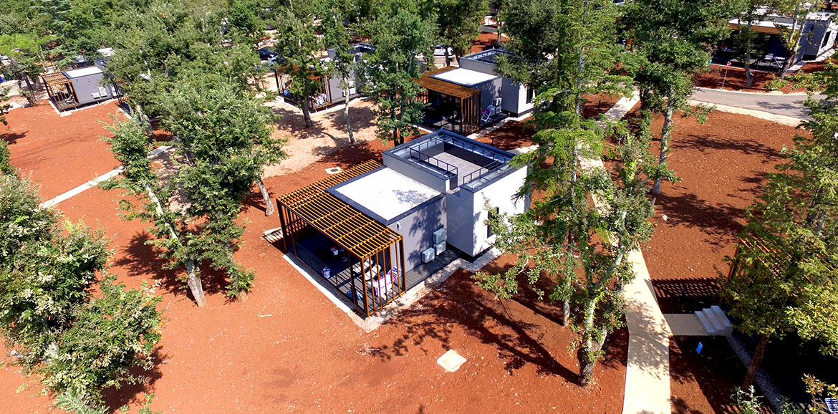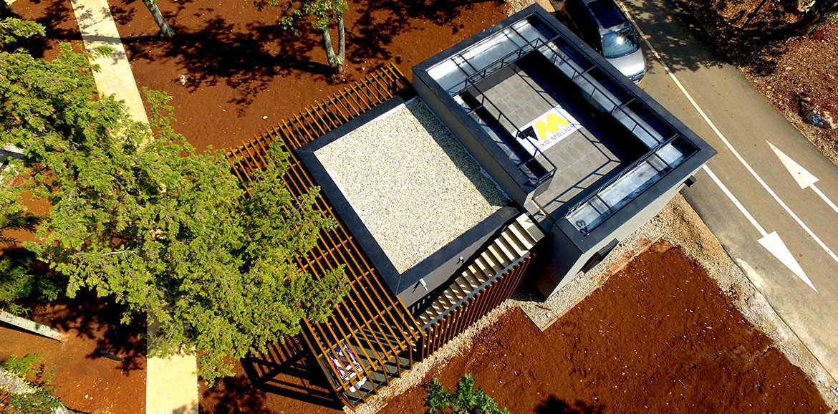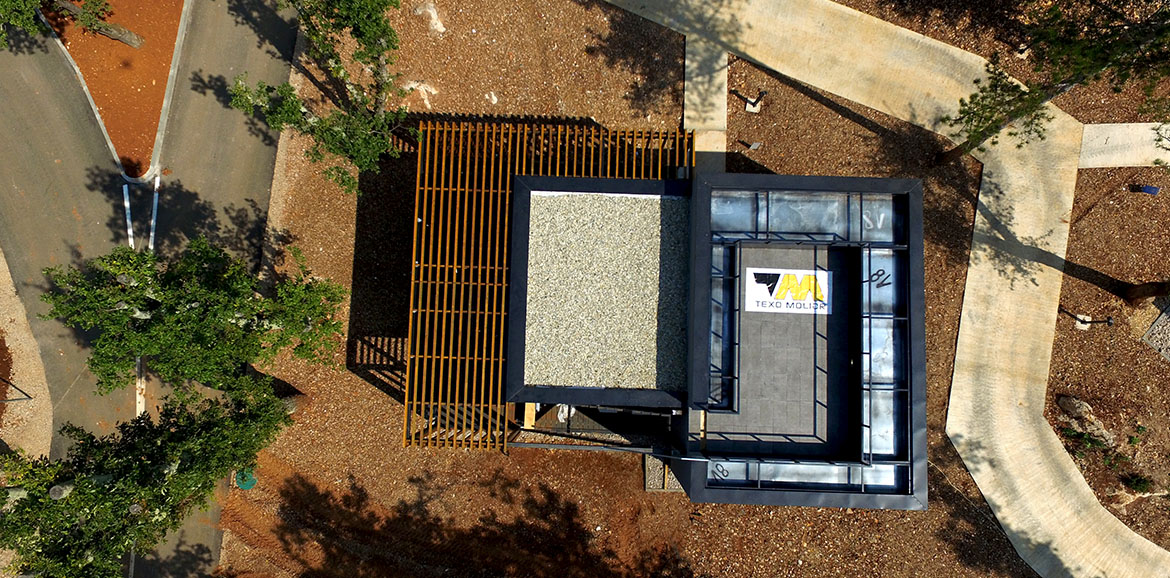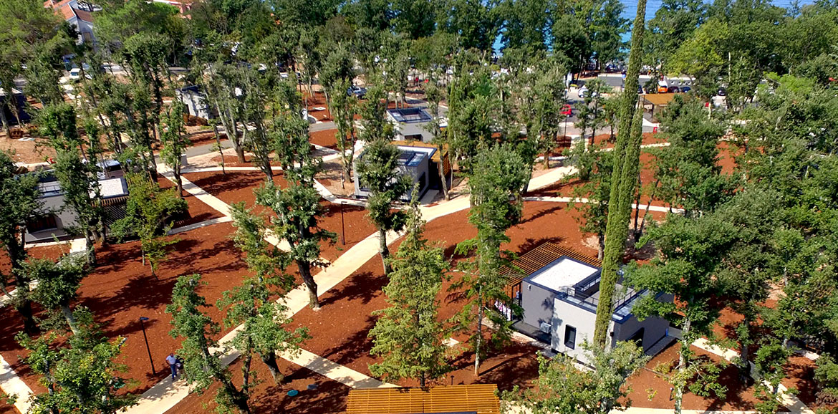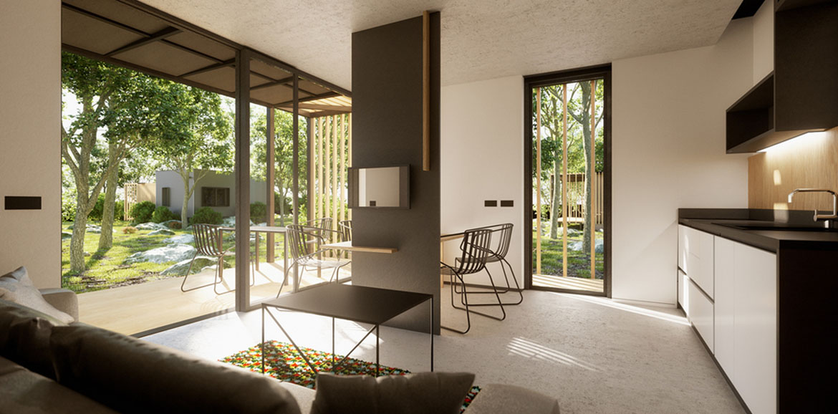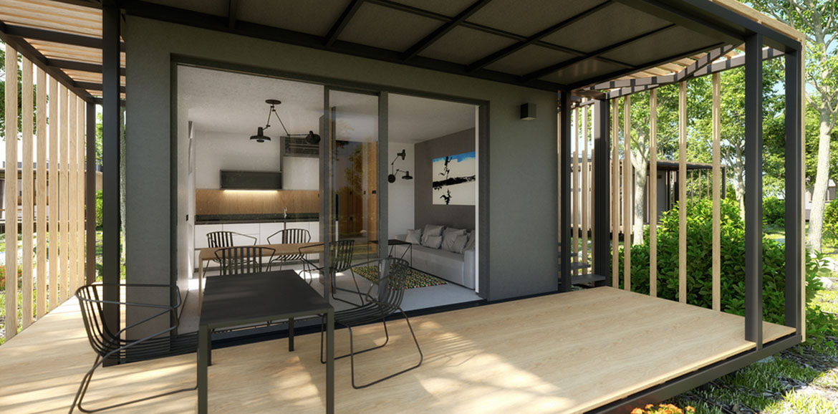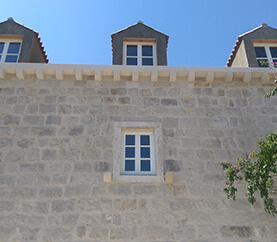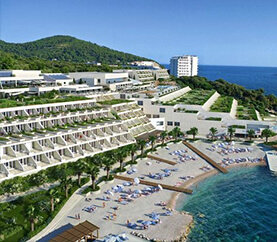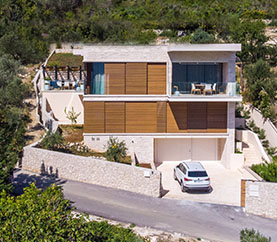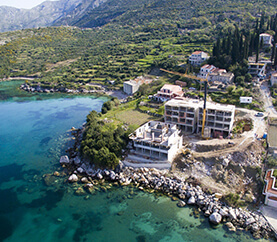Marabera Flora Green Villas
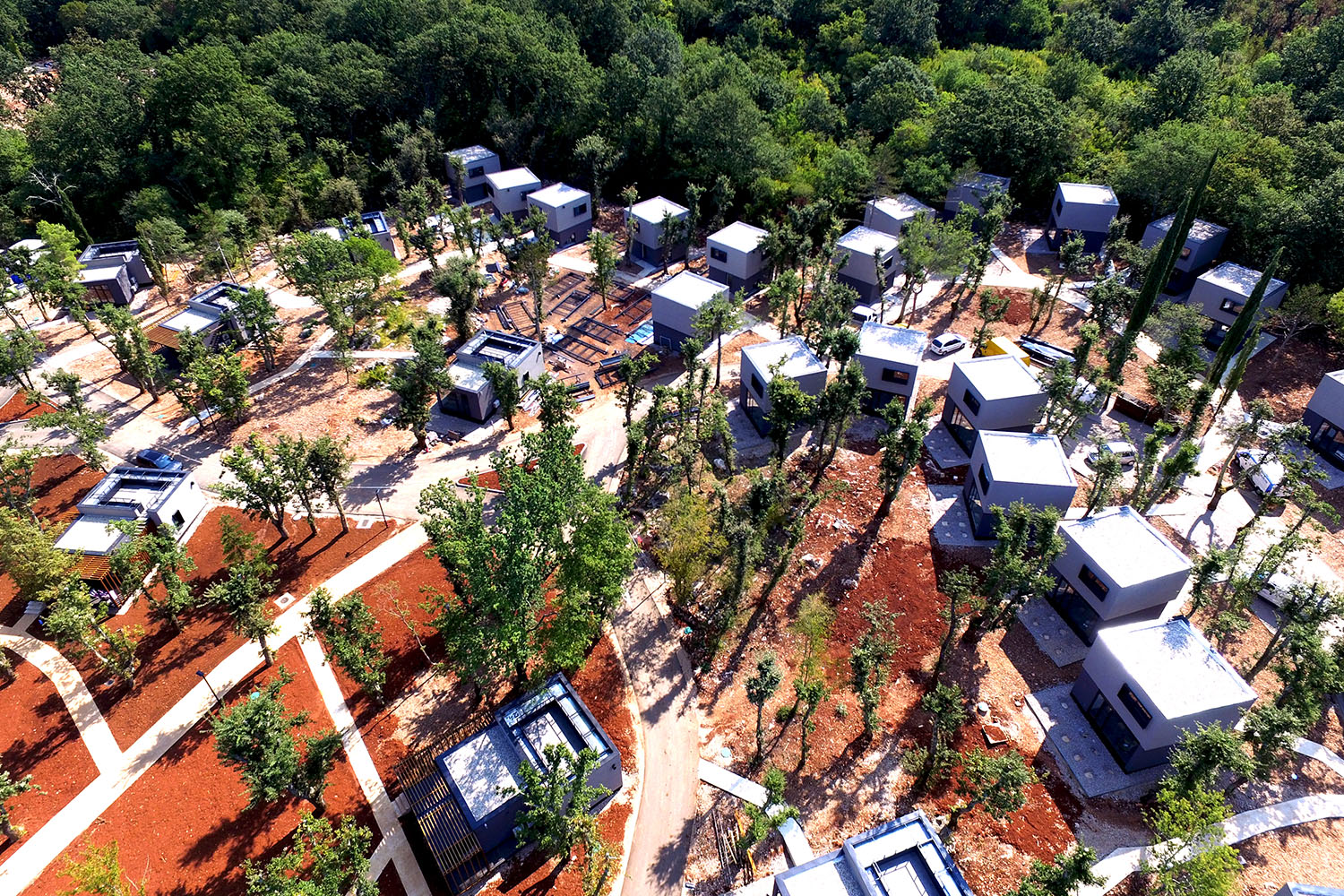
-
Name of the project
Marabera Flora Green Villas
-
Project Details
Investor: Privatni Investor
Gross Construction Area: 5.5 ha -
Construction duration
Commencement date: 15.12.2017.
Completion date: 11.07.2018. -
Location
Njivice
Project details
The apartment complex FLORA , located in Njivice along the local road, between Hotel Beli Kamik and Jadran, is an important part of the tourist offer of the area. It consists of 80 (eighty) objects, different by types:
Type A is a ground floor facility, GBP 47.61 m2 (5 objects). Includes: living room with kitchen, bathroom, bedroom
Type B is a ground floor facility, GBP 57.50 (20 objects). Includes: living room with kitchen, toilet, bathroom, two bedrooms.
The roof of this property has a terrace and access is separated with outside staircase.
Type C is a ground floor facility, GBP 70.40 m2 (5 objects). Includes: living room with kitchen, toilet, bathroom, three bedrooms
Type D is a penthouse, Goundfloor + Floor, GBP 65.00 m2 (50 objects). Includes: living room with kitchen, toilet, bathroom, two bedrooms
As part of the construction of the apartment complex FLORA , a completely new infrastructure has been built, including: installations, V & K installations, Mechanical installation ,Optical installations, Traffic infrastructure
During the design, special attention was paid to the preservation of the existing natural environment, which enriches the village with its greenery and gives it special significance.
There are two access to the complex, main, with a reception position, and a service, and it is accessible by car to every facility in the complex.
Number of parking spaces on the road and in front of the objects: 116 (7 places nearreception).
Road length: apx 1,000.00 m
Concrete paths in the environment, floor plan: 3.000,00m2 (allow access to thefacility and through the apartment settlement)
Length of water supply installation: 2,898.83 m (V & K installation consists of mainwater, connected facilities, and connected to the main grid)
Drainage Length: 2,157.60 m
Hydrant network: 484.50 m (4 overhead hydrants, centered on the center ring)
Electrical Installation Length: 10,000.00 m (Electrical Installation, Optical
stallations and EKI Installations follow the network of underground V & K installations, and partly have a separate cable.)
terior lighting is carried out along the road and concrete paths, and covers the entire settlement.
Each facility has a separate connection to the power grid, as well as a separate access panel water supply installation, and a separate audit sewerage system.




