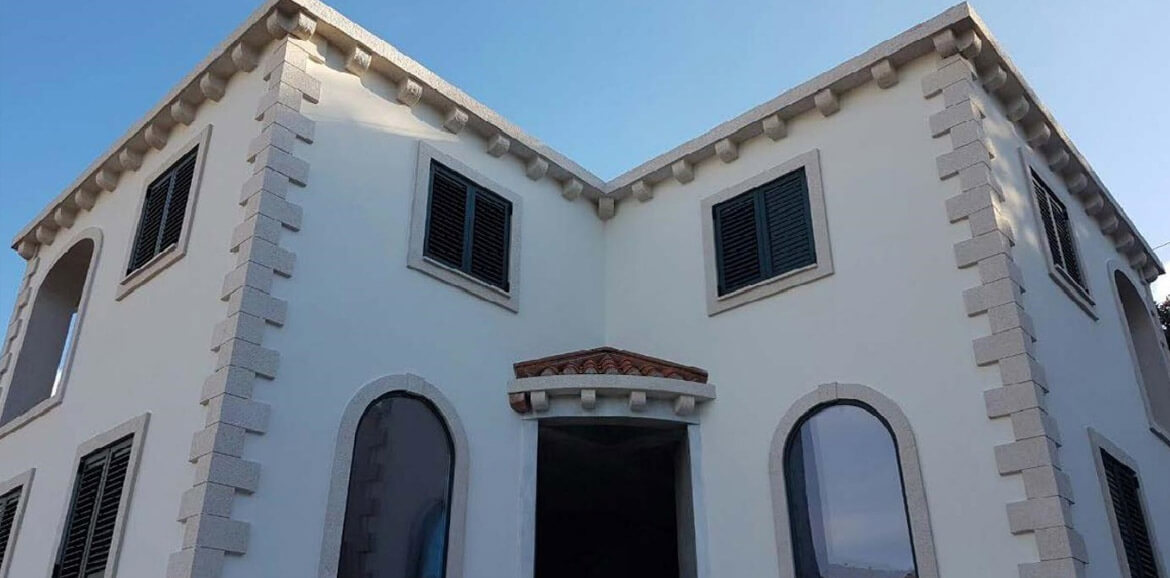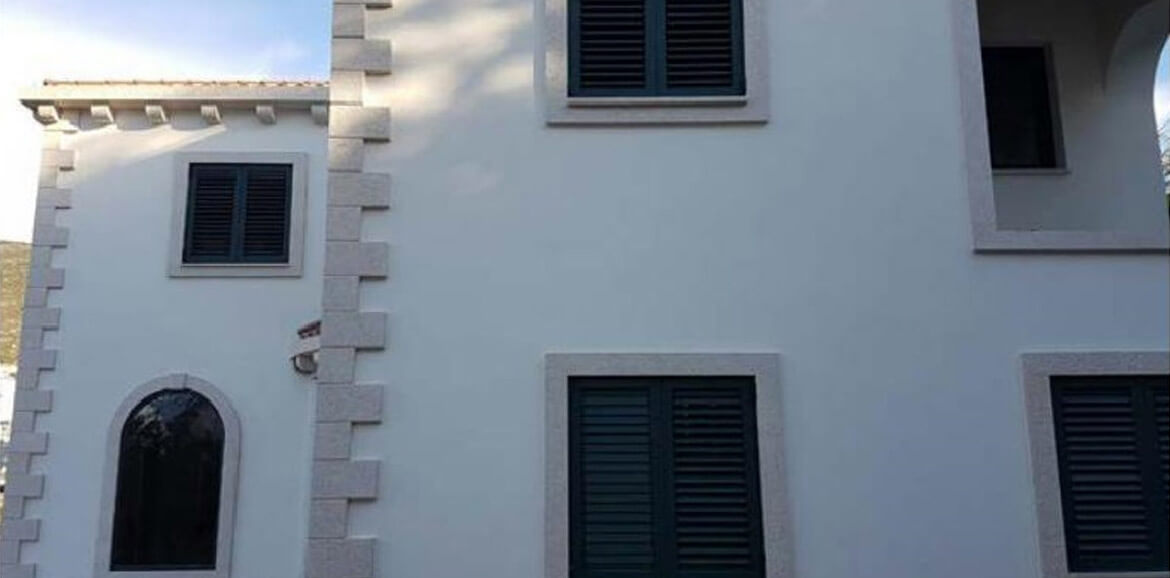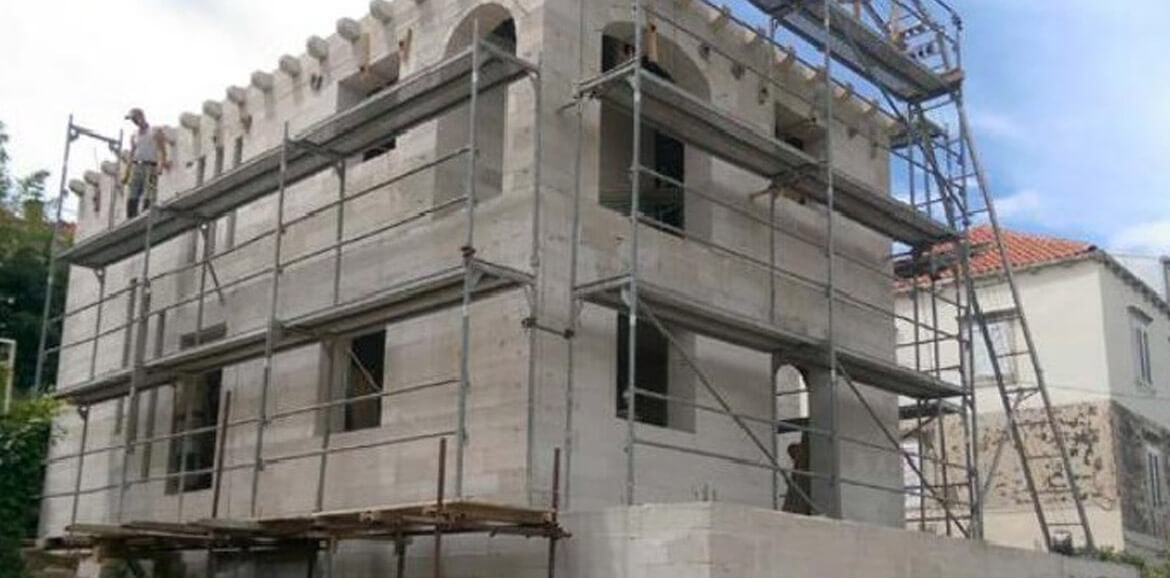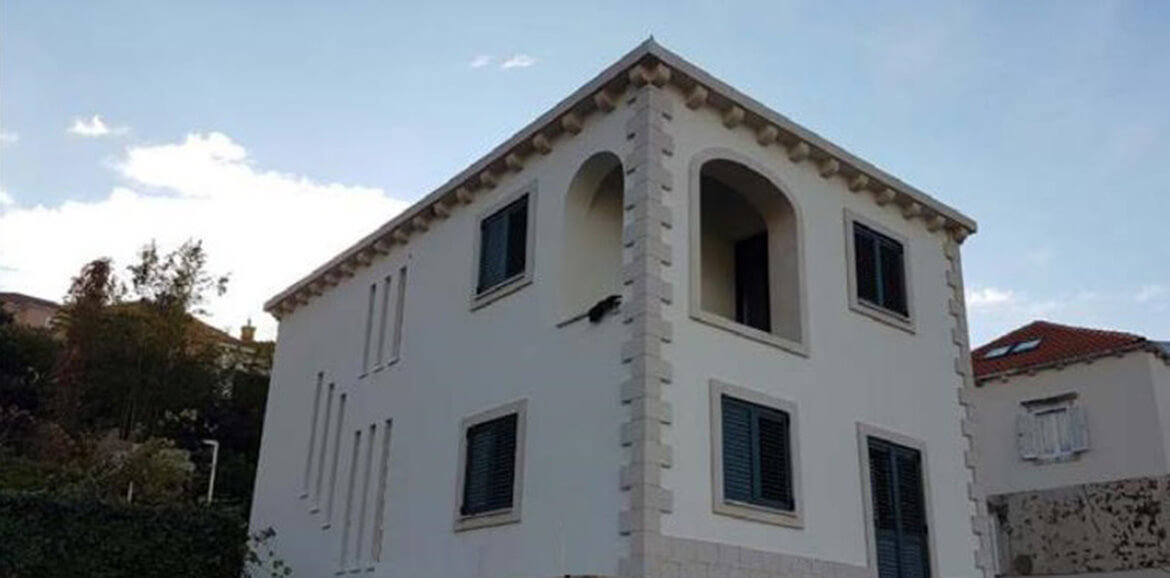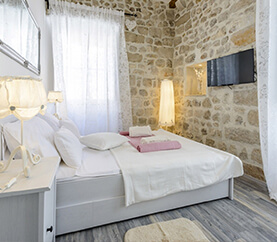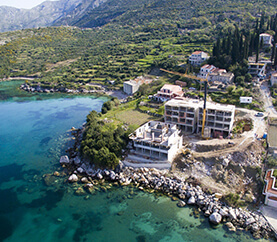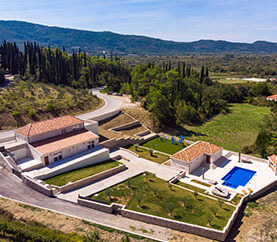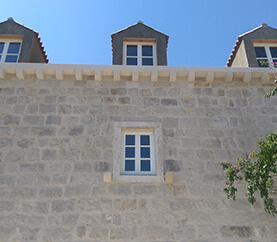Family house Lapad, Dubrovnik
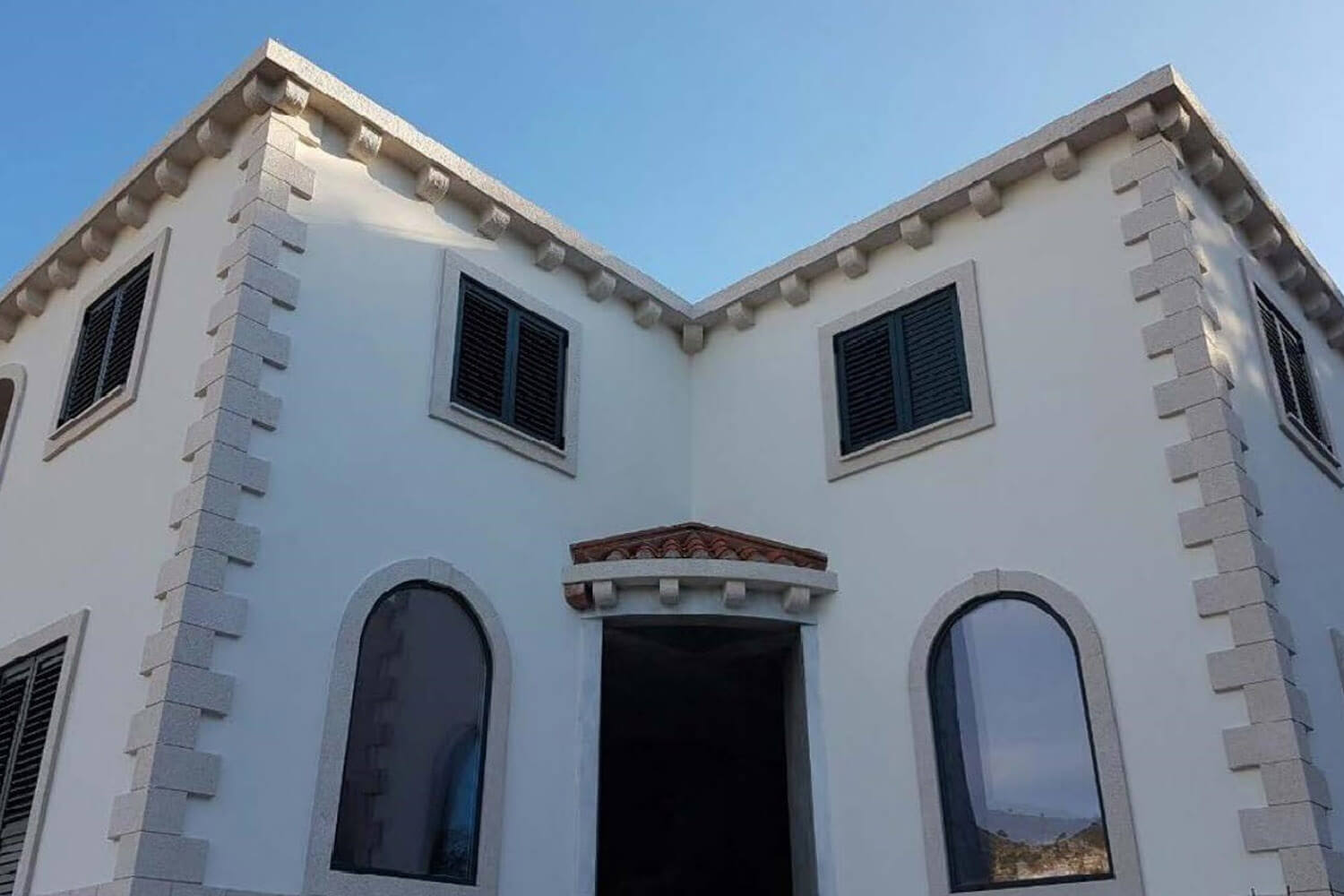
-
Name of the project
Family house Lapad, Dubrovnik
-
Project Details
Investor: Private investor
Gross building area: 246,20 m2 -
Construction duration
Commencement date: January 2016.
Completion date: Decembar 2016.
-
Location
Dubrovnik
Project details
Construction of civil engineering and installation works on a family house on 3 floors (basement area 41.8 sqm, ground floor 109.7 sqm and first floor 94.7 sqm). Construction of a regular “L” shape, surrounded by a surface with garden terraces and wide stairs. There are two loggias on the first floor, as well as covered terrace on the ground floor.Construction of the 26.6 sqm swimming pool with 6,4 sqm engine room.
Similar projects
Texo Molior Copyright © 2018 All Rights Reserved




