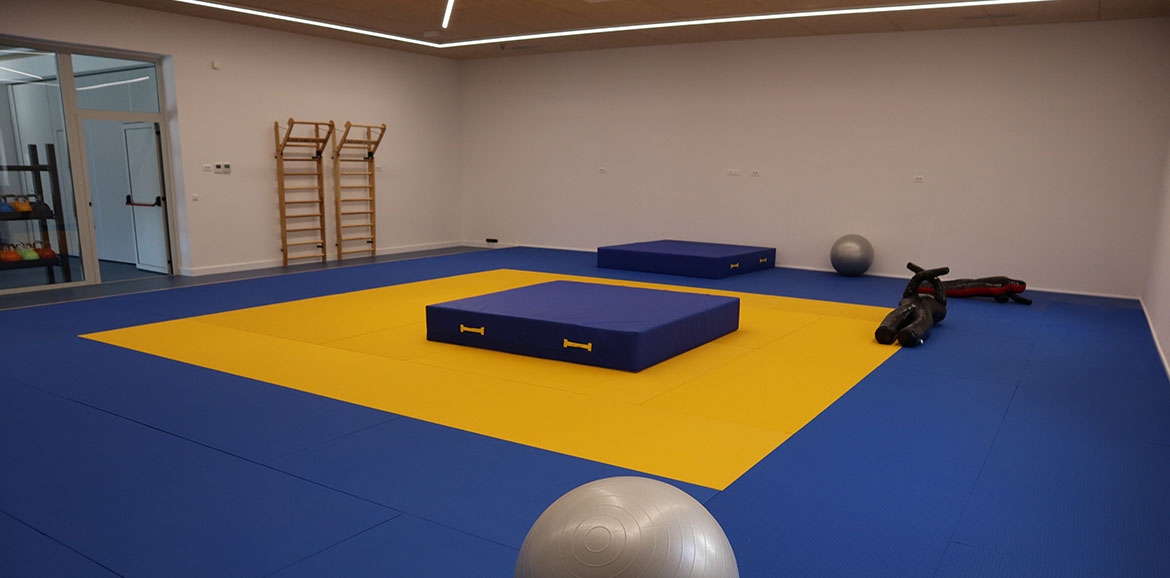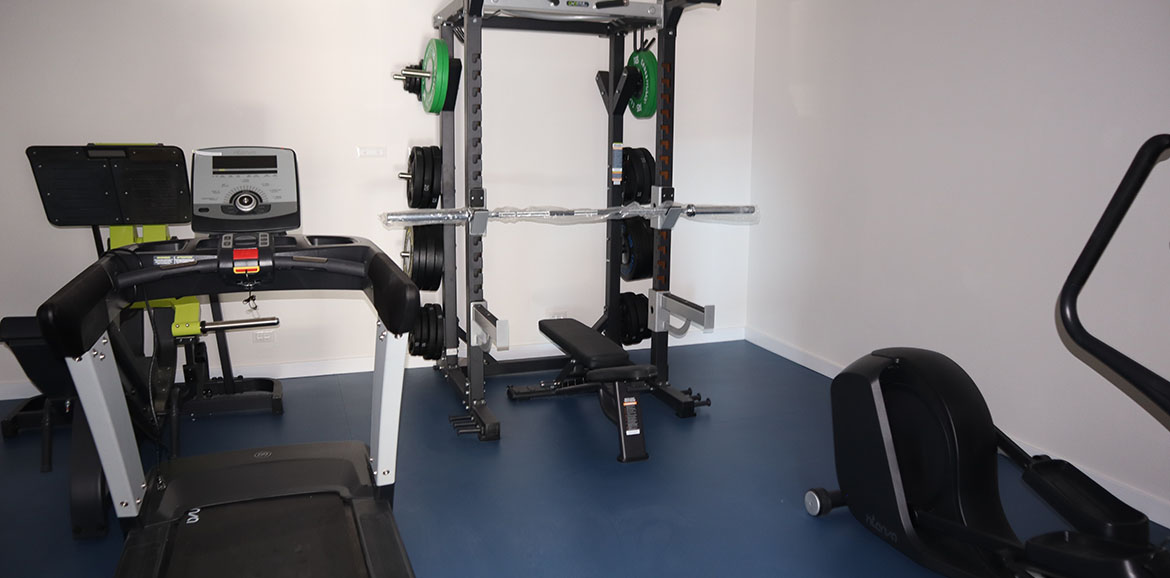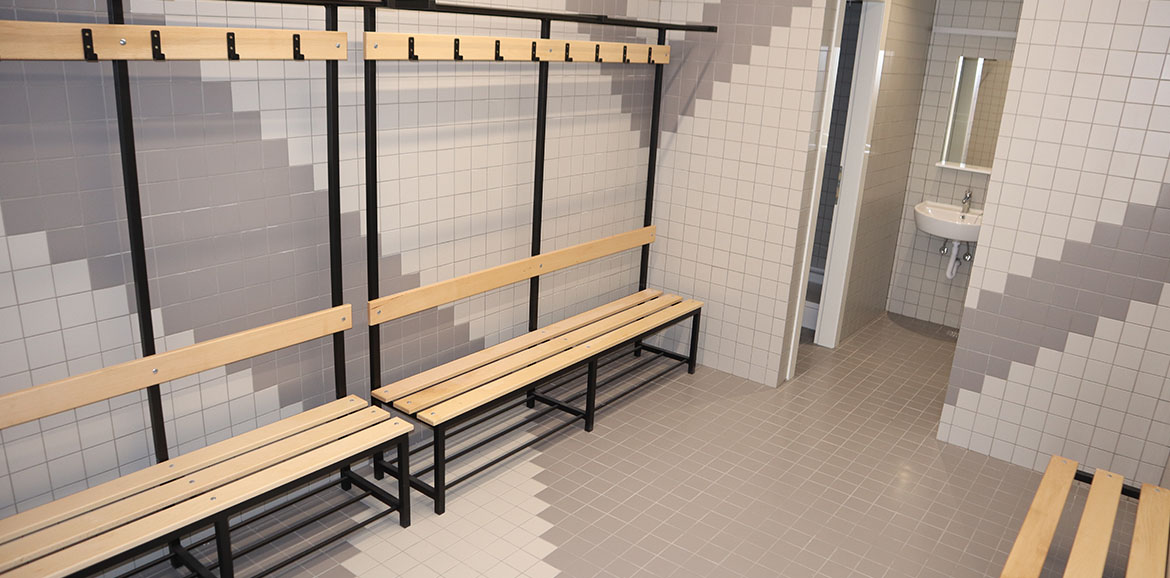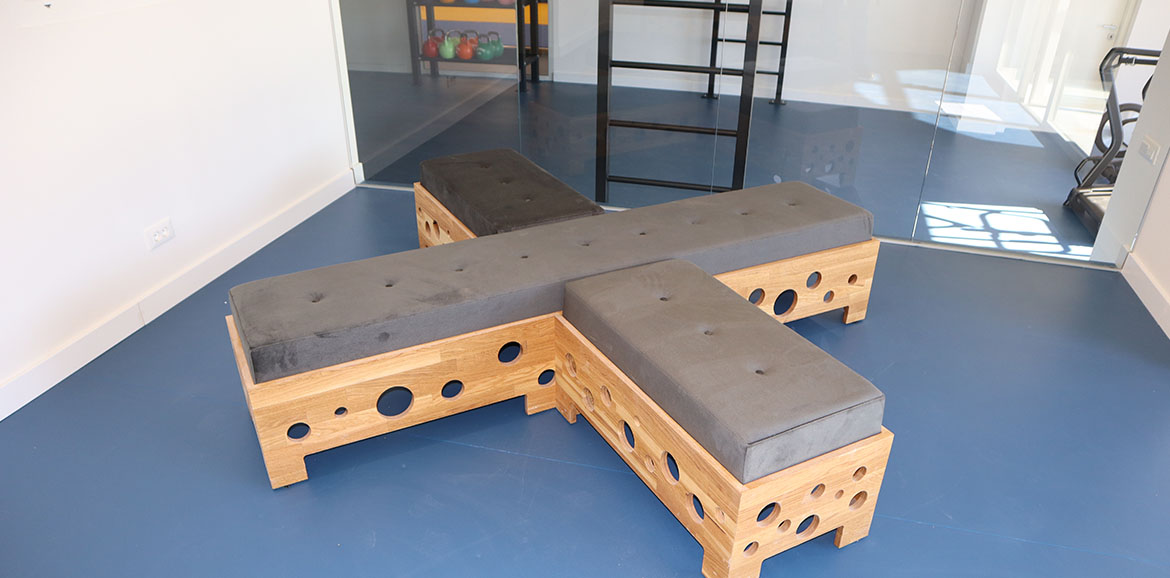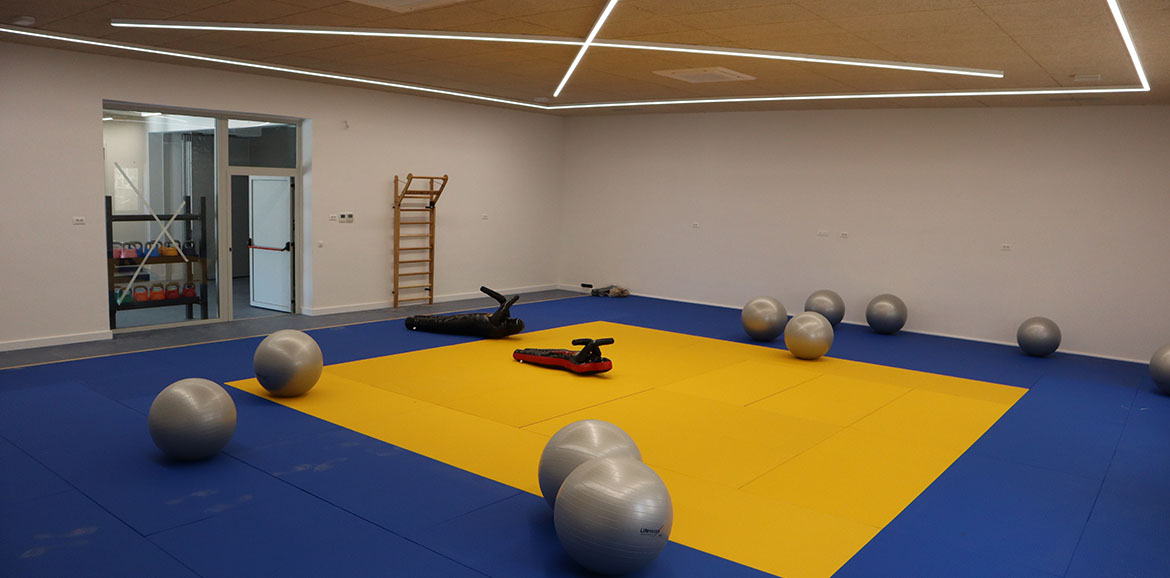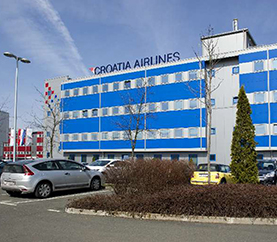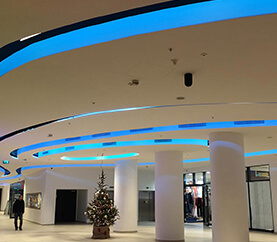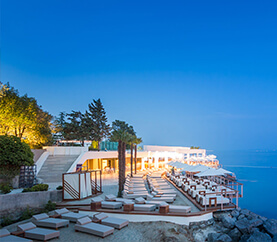Judo Dojo Mokošica
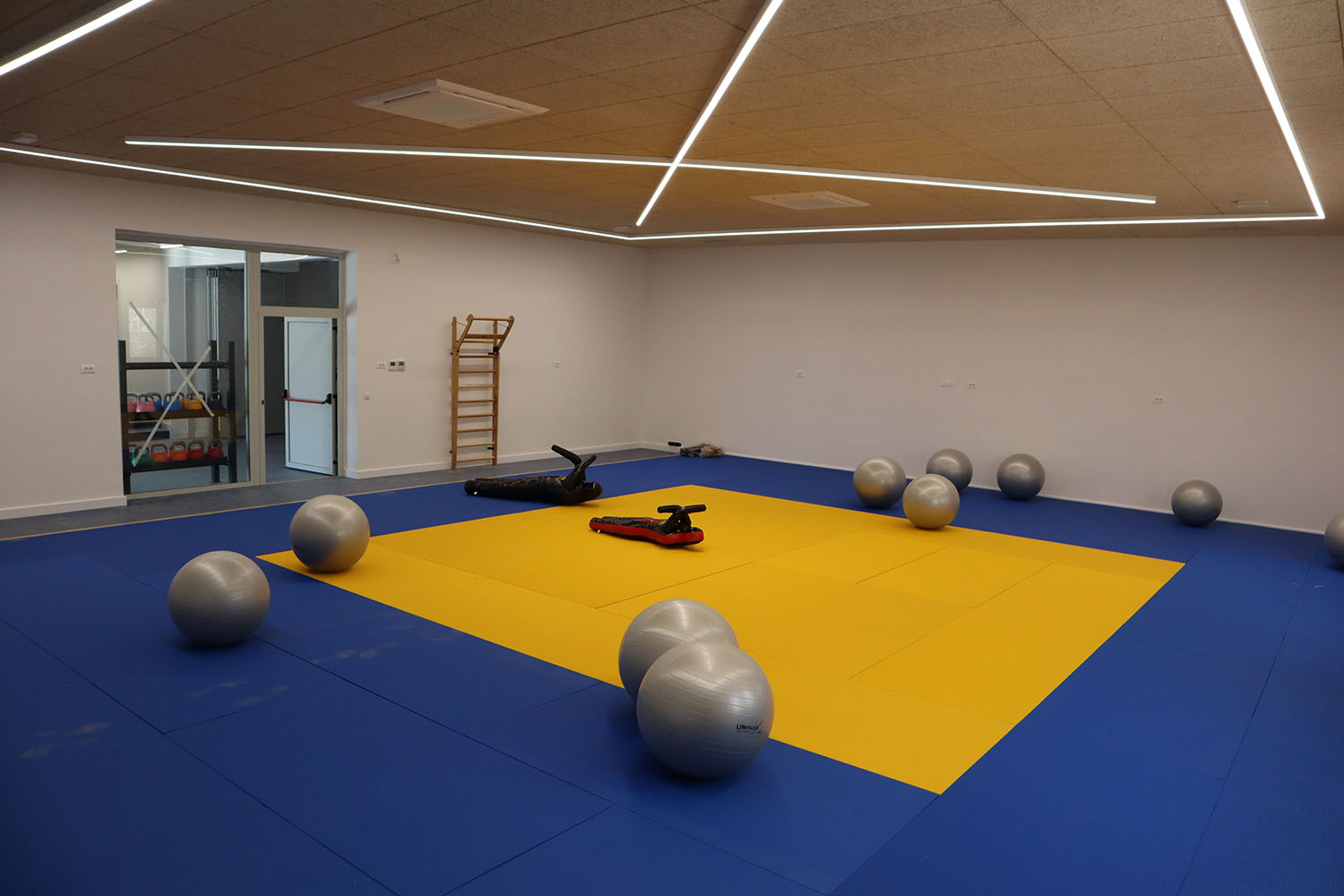
-
Name of the project
Judo Dojo Mokošica
-
Project Details
Building plot: 370 m2
-
Construction duration
Commencement date: -
Completion date: - -
Location
Dubrovnik
Project details
The project included the adaptation of the existing office space in the basement of the residential and business building "S" in Mokošica with a total net usable area of 370 square meters used for the Judo Club Mokošica, but it had to be adapted due to dilapidated materials and installations. The project of functional adaptation according to the main project of the architectural studio Nona d.o.o. the large judo hall was kept in the same dimensions, but the space of the former was attached to engine rooms as service storage for devices. The existing entrance area is divided into two parts, with the first part descending in relation to the rest of the basement and consists of an entrance area with locker rooms and accompanying facilities, a small storage room and a cabinet for coaches. The second part, which is on the height quota of the large judo dojo, has been converted into an additional exercise space, and thanks to the movable accordions, it will be possible to use it as one larger or two smaller rooms. The cinema projector room has been converted into accommodation for guest coaches. As part of the works, the porch on the south façade was arranged and a part of the façade, floor covering, staircase cladding and terraces were repaired.




